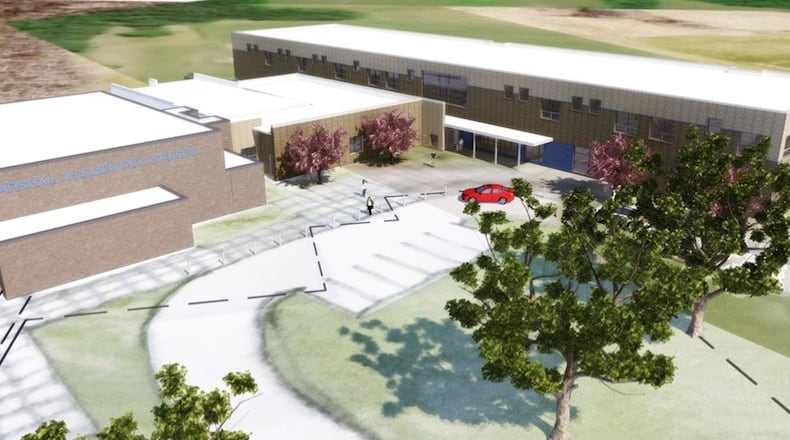Then came some additional issues which raised the cost. The two biggest ones were bus access to the property and the size of the cafeteria, both of which would be “Locally Funded Initiatives” meaning the district would bear the entire cost, with no funding from the state.
MORE POPULAR STORIES
• Must-see history photos of Hamilton, Middletown and Butler County through the years
• WATCH: Traffic stops in downtown Hamilton for ‘Hamilton’ musical cast photo shoot
• 6 Butler County food spots that have been recognized by national experts
A separate driveway for buses was a variation discussed last summer as an alternate to having them use the same entry as other vehicles.
“That proved way too expensive,” district Treasurer and CFO Mike Davis said in an interview two days after the work session.
He explained the next step was to share the driveway, but have it extend partially around the building for bus unloading while automobiles would stop in front of the school for student drop-off. A consideration for student safety, however, calls for the idea of the “protection of the building,” meaning the students going from the bus to the building are not in plain view from the road.
That led to extending the bus driveway around to the back of the school, which had its own increased costs. Davis said he had put $160,000 in the LFI cost estimates for the bus drive going to the side of the building. Extending it raised that estimate to $400,000 due to the additional moving of dirt and driveway and curb work with additional concrete.
The cafeteria issue came up in a staff review of the plans by Principal Chad Hinton and the school’s teachers.
The original design included a cafeteria space of 1,280 square feet, which school staff considered too small.
“In the review with Chad and his staff, there was concern about the number of kids in the cafeteria, they thought only one grade band per lunch period. That spurred discussion among the board,” Davis said, adding that original space would require six lunch periods plus turn-around time between them, making some students eat extremely early lunches while others were much later.
The design had a recessed area along an outside wall and Davis said Architect Charlie Jahnigen estimated removing that wall out to align with the area adjacent would increase the cafeteria to 2,000 square feet.
“Chad felt that expansion, about 35 percent, would allow them to feed two grade bands at a time,” Davis said. “The estimated cost is $180,000.”
That cost, too, must come at district expense because it makes the building’s size greater than the state’s budgeted total square footage.
Another factor in the district’s Locally-Funded Initiative cost is improvement work on the gym, which is being retained in the construction project.
The gym was added on in 2005 and the state required it be kept with the new part of the building to be constructed with it included. Of course, the design is being done to do the construction without demolishing the current part of the building until it is completed so it can continue to be used.
Keeping the gym, however, is hurting the district, Davis said, because it needs improvements not covered in the state money, creating another LFI cost. The original master facilities plan called for keeping the gym and that is now locked in. Renovations are estimated at $304,136.
“The gym is twice the size of a typical (elementary) gym and that hurts when it comes to how much the state will fund,” he said. “The money in the LFI request is to renovate and update the gym. The big one is the roof. It’s not in bad shape, but it is 14 years old and showing its age.”
Adding fire suppression to the building will be another estimated $600,000 expense for the district. It was not required when the Marshall building was constructed in 1969 but is now. That will require installation of approximately 7,000 feet of 8-inch water line to be run up U.S. 27 connecting from a 10-inch main north of Stillwell-Beckett Road to the school, where the water line is currently a 4-inch line.
The district has reached an agreement with the Southwest Regional Water District to have the line installed with the water district paying $150,000 and Talawanda paying the rest, approximately $600,000, again entirely at district expense.
Board members voted 4-0, with President Mark Butterfield unable to attend the work session, to approve $2.6 million in LFI costs as Davis had outlined at the meeting.
That approval included $643,191 as a worst-case scenario expense to make up the difference between the estimates of SHP and Robertson. It also included the amount for renovation of the gym, the cost of extending the bus loop to the rear of the building, the increased cafeteria space and an upgrade in the phone system and switches for buildings in the district.
The LFI figure also included $655,323 for additional square footage to accommodate pre-kindergarten and special education space. Also added was $250,000 as a buffer for “things we don’t know.”
New construction for the school building will include 42,800 square feet of state-funded space with a budgeted cost of $10.8 million, with the district’s share of $7.4 million before any additional Locally-funded Initiatives.
While the work session approval will move the process along, Davis said the work is far from over.
“There are many, many, many, many more hours of design to go. A lot of decision-making needs to take place,” he said. “In the design and development stage, we will have to consider things like light fixtures, locks. Minutiae needs to be considered.”
About the Author
