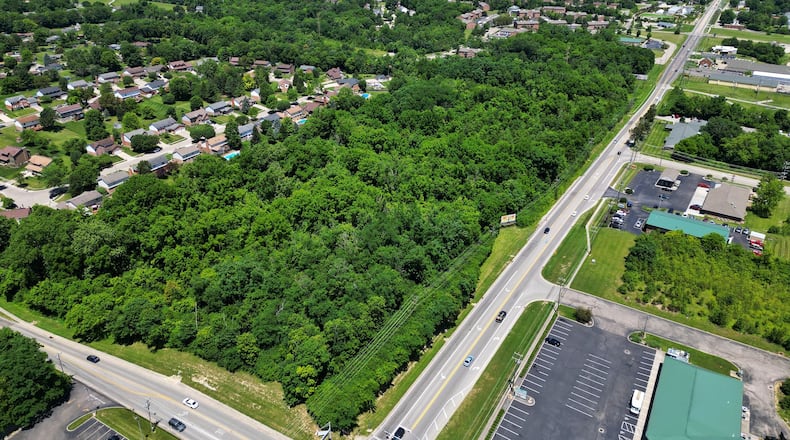This time, the Schnicke Development Group wants to put the owner-occupied condominiums on 19.5 acres and the commercial development on three acres.
Nearby residents are concerned about traffic, flooding and property values should the project move forward.
“My number one concern is the safety within Carousel Circle,” said Gary Webb. “That intersection needs major help. I don’t know what it’s going to do to my property value.”
The average daily traffic count on Pleasant Avenue is around 18,000 vehicles a day and 8,000 vehicles a day for John Gray Road, said Greg Kathman, Fairfield’s director of development services.
A traffic impact study showed the proposed development would generate about 148 trips during the morning peak drive time and 248 in the afternoon peak. Both are far less than the peak trips a study showed for the previously proposed Wawa.
Fairfield’s city engineer has recommended the widening of John Gray Road to accommodate a longer two-way left turn lane, preparing the ground for a future southbound right turn lane on Pleasant Avenue, and allowing two right-in/right-out access points on Pleasant Avenue. Full access on John Gray should be allowed west of the Walgreen’s.
Developing the land will be difficult because of its topography, Kathman said.
“There’s a lot of site challenges,” Kathman said. “It’s 740 feet at its highest point and drops to 680 feet — a 60-foot drop.”
Part of the property is in a flood zone, along with Duke Energy and sanitary sewer easements.
Developer Mark Schnicke said the commercial portion of the property would remain zoned for neighborhood businesses — the lowest of the commercial zones. No businesses have been identified yet.
There would be five retention or detention basins on the site to control water and buffering would be provided.
“This is the only project that can really work for this site,” Schnicke said, when asked if the commercial buildings could be removed.
“I think we came up with a very good plan. It’s a matter of being creative and willing to take a risk.”
Each of the residential buildings would have 6-12 condominiums constructed by Drees Homes. Each of the units would be 1,200-1,800 square feet, said Scott Drees, division president for condos and townhomes.
There would be a mix of 2- and 3-bedroom homes. The price point for the condos is estimated at around $300,000, Drees said.
Fairfield’s planning commission will review the plan at its 6 p.m., Wednesday, meeting in council chambers. If the group comes up with a recommendation that night, the concept plan would receive second reading at council’s Sept. 8 meeting and a final decision at the Sept. 22 meeting.
About the Author


