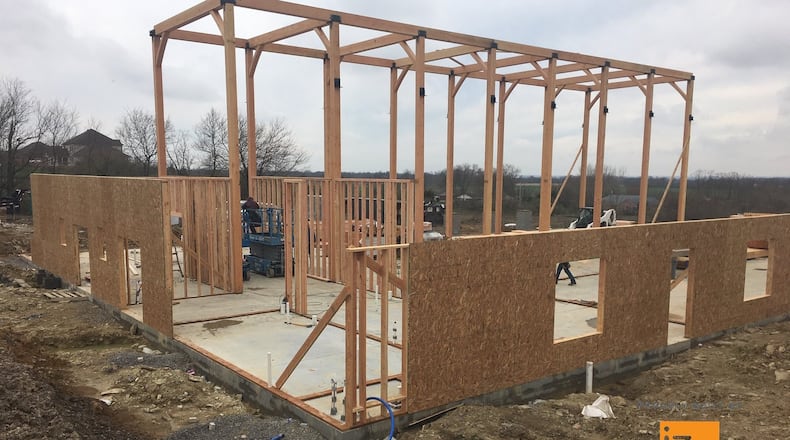Last week, architect Jeff Samuelson was overseeing workers forming the roof of the facility with large wooden beams and continuing construction on a smaller barn. Weddings are expected to be held starting in early August.
“That’s the plan,” said Angela Norman, co-owner of the development.
Earlier this month, Assistant Warren County Prosecutor Bruce McGary advised the county commissioners that residents’ multi-pronged opposition had failed to stop the project.
A local magistrate declined a motion to stop the construction and a judge dismissed the residents’ legal arguments.
RELATED: Warren County OKs zoning changes despite wedding center dispute
The residents had challenged approval of the development under a section of the Warren County Rural Zoning Code conditionally permitting halls in areas otherwise zoned for residential uses.
On March 28, the 30-day period expired in which opponents could have called for a referendum on zoning text amendments approved by the county commissioners that clarify wedding center provisions of the code.
Also the commissioners rejected a different set of changes proposed by the residents.
Lawyer John Phillips acknowledged he and 26 residents who retained him had “thrown in the towel” as a result.
“The only way to win would have been to gather all the signatures for a referendum in November. Which would be after the facility was built because the judge denied our motion to stay,” Phillips said.
The dance floor in the main hall will be made from reclaimed barn wood, just one of the design details included in the project.
Timber from Oregon and Canada is being used.
RELATED: Warren County residents fighting wedding center development
“You get to do it the way it was meant to be done,” Samuelson said. “It also ends up being much more beautiful.”
“It’s really a magnificent building,” said the architect, who also designed a Goddard School in Washington Twp., Montgomery County for Norman.
A Model T truck is to be parked there for ambiance.
In response to neighbor concerns, Samuelson and Norman said extra steps were being taken to minimize negative impacts.
An old barn and silo are to remain.
“We’re trying to preserve as many trees as possible,” Samuelson said.
Wetlands and a pond near the road will be carefully included in the site design, according to the architect and co-owner.
“We think something of this magnitude will be good for the whole community,“ Samuelson added.
Construction is to conclude in July.
MORE: Historic downtown Dayton building to become wedding, event hall
There will be room for up to 350 people. A meadow area featuring a pergola will accommodate outdoor events.
Norman said she and her wedding planner partners expect to hold wedding receptions and other events, 9 a.m. to midnight, Thursday through Sunday.
“This is what it was put here for,” Norman said earlier this year. “I think it was waiting for me to come.”
About the Author

