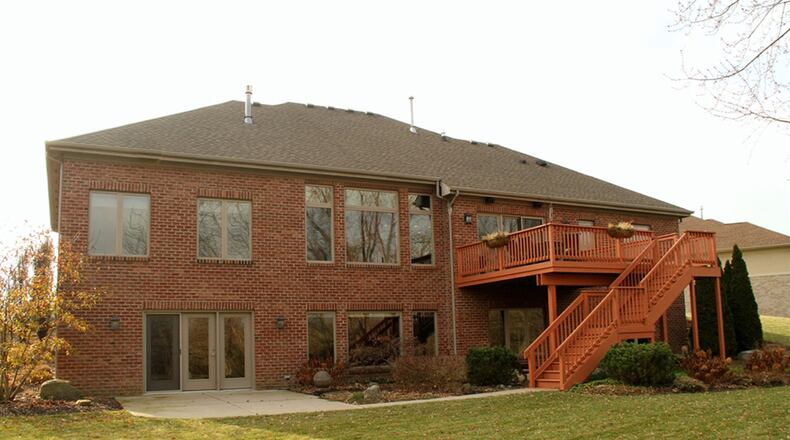Walk-out lower level includes family room
Contributing writer
Located within the Estates of Paragon neighborhood of Washington Twp., this custom-built brick ranch sits on a half-acre lot with a tree-lined creek and no rear neighbors. The ranch has a finished, walk-out lower level that adds to the versatility of the main-level split-floor plan.
Listed for $567,900 by Bechtel Realtors, the brick home at 407 Cathedral Court has about 5,420 square feet of living space. An oversized, three-car garage has a side entry, and there is a wooden balcony deck with steps that lead down to the concrete patio.
Formal entry opens into a foyer with oversized ceramic-tile flooring. French doors open to an office or possible bedroom as there is a large closet. Open to the left is the formal dining room with double-tray ceiling with cove and recessed lighting,
Straight back is the great room with a wall of windows. A gas fireplace has a raised ceramic hearth, wood beam mantel and is flanked by built-in cabinetry.
Accessible from the great room and central hallway, the kitchen features custom cabinetry, granite countertops and ceramic-tile flooring. A center island offers additional work space, and a two-level peninsula counter includes breakfast bar seating and has the double sink built into the lower counter.
The kitchen comes equipped with wall ovens, a gas cooktop with instant hot-water faucets above, stainless steel hood-vent, microwave and dishwasher. A pantry closet is off the breakfast room, which has triple patio doors that open to the rear deck.
Down the hallway is a half bathroom with bureau vanity, access to the garage, storage closets, the laundry room with wash sink and cabinetry. It ends at a bedroom with a private bathroom. The bedroom has a sliding-door closet, and the bath features a tub/shower and single-sink vanity.
Off the foyer is access to the main bedroom, which has a double-door entry to a private bathroom. The bath has a double-sink vanity, whirlpool tub below an etched-glass window, a walk-in ceramic-tile shower and a walk-in closet with built-in organizers.
A wrought-iron railing accents the open stairwell off the great room that leads to the finished lower level. The stairwell ends into a recreation room and family room. Tucked into one corner is a ceramic gas fireplace. Along one wall is a wet bar surrounded by a countertop and hanging cabinetry and an island bar that seats eight. Patio doors open from the family room out to a concrete patio.
A hallway off the recreation room leads to two bedrooms and a full bathroom. Both bedrooms have daylight windows. The divided bathroom has a double-sink vanity and walk-in shower.
Doubled doors open off the family room into semi-finished space currently used for storage. There is also a separate utility room with storage.
WASHINGTON TWP.
Price: $567,900
Directions: South on Yankee, east on Spring Valley Road, south on Paragon Road, left on Paragon Mills, left on Cathedral Court
Highlights: About 5,420 sq. ft., 4 bedrooms, 3 full baths, 1 half bath, open floor plan, finished walk-out lower level, 2 gas fireplaces, wet bar, built-in sound system, 3-car garage, rear deck
For more details
Bechtel Realtors
Tom Bechtel
(937) 313-6614 or 426-1234
www.bechtelrealtors.com
About the Author
