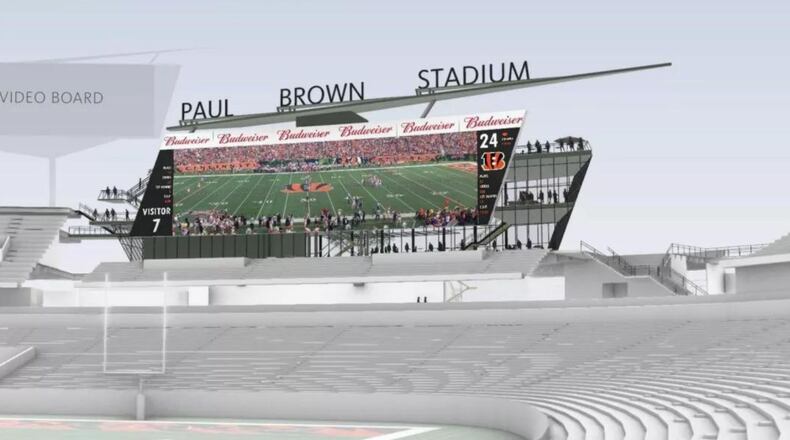“The Gensler presentation is a conceptual outline of ideas guiding the overall master planning process,” county spokesperson Bridget Doherty wrote in a statement to WCPO. “None of these ideas are final. We expect the final master plan by the end of this year that incorporates the capital plan that was released publicly in April.”
The future of Paul Brown Stadium will be decided in the coming years. The team’s lease with Hamilton County expires in 2026 and talks over expensive upgrades have already started.
“The team and county continue to work cooperatively towards the goal of making PBS the long-term home for the Bengals in Hamilton County,” Doherty wrote.
The county and the Bengals hired Los Angeles-based architecture and design firm Gensler Sports to evaluate the stadium. The firm released a capital assessment report in April, recommending $493 million in basic repairs to the aging structure such as fixing steel rails and ramps, replacing seats and upgrading electric and plumbing systems.
But enhancements to boost the fan experience and deliver high-end amenities that NFL fans are enjoying in new stadiums will be revealed in a separate master plan that Gensler expects to unveil in November. The June presentation offers a sneak peek of the ideas being circulated.
Gensler is considering the idea of adding cascading balconies to the southeast corner of the stadium, similar to the outfield decks at Oriole Park at Camden Yards in Baltimore.
Also being considered are new south rooftop experiences, a sky bridge to connect upper concourses, a live sports betting club and a much larger scoreboard with game day fireworks above it.
The average regular season attendance dropped 38% at Paul Brown Stadium from 63,993 in 2015 to 58,500 in 2019, so Gensler may recommend adding a wide range of seating options, which is a trend at NFL stadiums nationwide.
The presentation introduces the idea of cutting the number of traditional general admission seats in favor of adding field suites, premium suites, standing drink rails, sponsor deck seating, standing room decks and theatre-style areas with banquettes and living room style seats.
The existing northwest scoreboard may be greatly enlarged and relocated to a lower position over the team pro shop and main entrance to the stadium. The entire front entrance to the stadium may be completely redone with glass walls and upper terraces with trees and seating.
Gensler may also add six new districts to the stadium: a commissary-style food market similar to Findlay Market, and areas that pay homage to the nearby Bourbon Trail, incline railways, Cincinnati’s arts and culture, the area’s German heritage and an urban jungle.
The firm is hoping to change the function and flow of the stadium by removing southern ramps and replacing them with escalators used at other NFL stadiums.
The firm also wants to reduce the congestion at Gate D — where 45% of fans enter the stadium. That could happen by using strategic landscaping and signage to steer traffic flow, and by using new security screening and ticketing technology to speed up stadium entry.
One of the master plan’s goals is to create revenue opportunities to support a competitive NFL team. Ideas include in-bowl, deck and gate sponsorships, as well as selling building naming rights. The firm could also recommend improving locker room and equipment areas to stay competitive and appeal to free agents better.
This article is by WCPO, a content partner of Cox First Media.
About the Author







