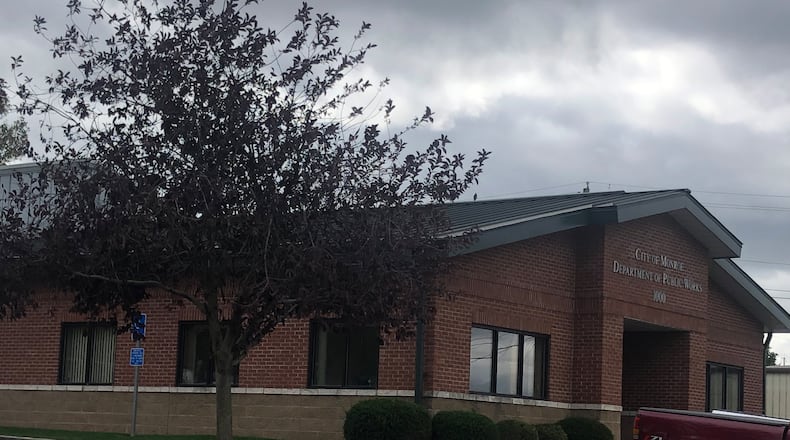After the meeting and before council entered into executive session, Hagedorn was asked by the Journal-News why he voted against the resolution.
While he “understands the need” for a larger public works building, Hagedorn said the cost will “handcuff the city” when it comes to necessary repairs, road improvements and infrastructure.
He said the project will “rob” the city’s general fund of about $200,000 a year. Instead of constructing a new building, Hagedorn wished the city would consider remodeling the current building on Holman Avenue.
Recent appraisals suggest that it would take more money to rehab the existing building than the property’s value, according to city documents.
Public Works Director Gary Morton said a larger building is needed for the “future of the city because of the growth we know is coming. So this is part of those growing pains. It’s a necessary project.”
Constructing a new building is “a big step in the right direction” to address the city’s growth and need for additional services, Morton said.
The existing infrastructure no longer “adequately supports” the city’s growing operational demands, particularly for winter road maintenance, vehicle storage, and administrative functions. according to documents.
The city said the center will serve the community’s infrastructure needs for the next 50 years.
In 2023, the city spent about $3.1 million to purchase 105 acres for the facility and future development on Clark Boulevard, according to city documents. The land was purchased from Monroe Property LLC for $30,000 per acre.
The new facility will consolidate operations that are located throughout the city or outsourced, Morton said. This includes water distribution services; the city’s GIS program; equipment and fleet maintenance; and materials storage, he said.
The project timeline calls for design development between November and March 2026, construction starting in April 2026 substantial completion by June 2027 with final completion by August 2027.
PROJECT SCOPE AND COMPONENTS
- Public Works Administration offices and Development Department offices;
- Training room for staff and community use;
- Crew facilities, including breakroom, locker rooms, washdown areas, and storage;
- Secure entry separation for visitors and operational staff;
- Clear-span facility with 18 foot minimum height to accommodate tandem axle dump trucks with plows;
- Vehicle washdown and snowmelt drainage systems;
- Direct connection to administrative areas for operational efficiency;
- Capacity for current and future fleet expansion;
- 5,000-ton bulk salt storage capacity with expansion capability;
- Brine mixing system with protective enclosures;
- Corrosion-resistant materials and construction methods;
- Ten modular material storage bins for sand, gravel, and other materials;
- Weather-protected parking for 35-42 city-owned light-duty vehicles;
- Pre-engineered metal building structures totaling approximately 10,500 square feet
SOURCE: City of Monroe
About the Author

