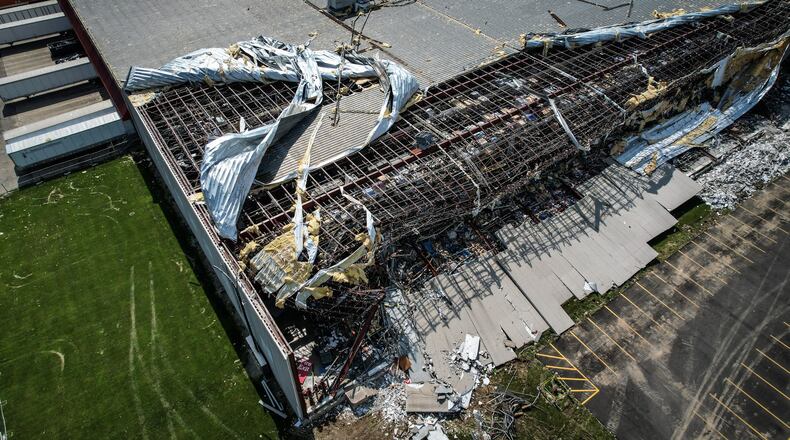“We build very few buildings that are capable of actually withstanding tornado strikes, at least a very sizeable tornado,” David Dittenber, associate professor of civil engineering at Cedarville University, told the Dayton Daily News.
Distribution centers, big box stores and office buildings are in the same importance category for wind loading in building codes, according to engineers at the Dayton structural engineering consulting firm of Shell and Meyer Associates Inc. who responded to questions from the Dayton Daily News.
Such buildings are considered of “normal” importance and are designed to resist up to a 115 mph wind load, Shell and Meyer said. There are very few structures in the Miami Valley with dedicated tornado shelters in compliance with the 250 mph wind loads required by the Federal Emergency Management Association, the firm said.
“If you have to design a large building to resist 200 mile-per-hour winds, there’s no way you could afford to build that building,” Dan Wyckoff, senior project architect for Dayton’s Elevar Design Group, said.
Distribution centers are mainly big warehouses located in open areas near interstates, many of them in the Midwest and, increasingly, here in the Dayton region.
Such buildings may be home to a relatively small number of employees, perhaps one employee for every several hundred square feet.
Compared to hotels and theaters, that’s a relatively low occupancy. Designers keep that in mind, Wyckoff said.
Credit: Marshall Gorby
Credit: Marshall Gorby
“The risk of loss of life is much less in a storage building than in a higher occupancy space,” he said. “That really doesn’t make it (more) vulnerable” to tornadoes.
“The structure itself is not inherently vulnerable,” he added.
“There are different risk levels for storage-type buildings,” said John Weigand, associate dean and professor of architecture and interior design for Miami University.
He agreed that design features such as truck docks may raise risks. “You have these big garage doors, then the tornado is inside (the building),” he said.
Truck docks, always found in distribution centers, are basically big openings in a wall. Such a structural feature might make a wall or part of a building less capable of resisting a large wind load, Wyckoff said.
Dittenber said any building will be constructed according to local building codes, which should take into account the likelihood of tornadoes and other weather events.
He agreed that compared to, for example, hospitals or schools, most distribution centers have relatively few occupants. But their size and placement in open areas may raise their vulnerability somewhat.
“Ultimately, they’re designed to the same safety level as any structure,” Dittenber said.
The National Weather Service confirmed a trio of official tornado touchdowns in the Dayton area Wednesday — an EF1 that touched down southeast of Pitsburg in southeast Darke County, an EF2 that caused the damage around Tipp City in Miami County, and an EF1 north of Springfield in Clark County.
No one was hurt at the Tipp City Meijer distribution facility, and most of the complex was open for business Thursday, a spokesman for the grocery company told this news outlet last week.
Meijer did not anticipate any noticeable disruption to stores, Meijer spokesman Frank J. Guglielmi said.
Wyckoff said the Meijer building may be a “tilt-up” structure. With such a building, a floor slab is built and placed first, with wall panels placed atop the slab. Concrete is poured into wall forms, then those forms are tilted to a vertical orientation, being braced until a roof structure is in place.
Then there are loads on the roof itself. Parapets — an upward extension of a wall at the roof’s edge — can cause a “negative vacuum” to apply to a roof, Wyckoff said, which means wind with enough power may lift part of a roof. Municipal codes should call for resistance to that, he said.
About the Author


