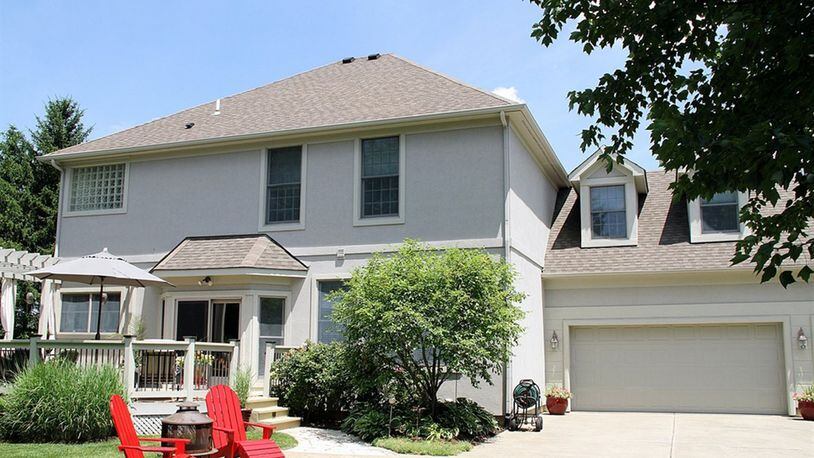Finished basement, bonus room add to floor plan
Contributing writer
A complete renovation of the main bathroom was finished earlier this year. The bath features wood-line tile flooring, a soaking tub, a walk-in shower with mosaic-glass accents within the subway tile surround, a tall double-sink vanity and a glass block accent wall for added privacy.
The bath is part of the 4,200 square feet of living space within the two-story home at 1578 Waterbury Woods Lane in Washington Twp. The house is listed for $469,000 by Irongate Inc. Realtors.
The house sits on just over 3 acres of property with a tree-line back yard, rear entrance three-car garage, sun patio and a deck with a pergola.
Formal entrance opens into a two-story foyer with wood flooring and an open spindled-accented staircase. Double doors, to the left, open to an executive office with built-in desk and cabinetry. To the right are the combined formal dining and living rooms. Fluted columns accent the walkway between the two rooms and match the fluted columns of the wood mantel that surrounds the gas fireplace within the living room. Above the fireplace are mirrors that create a window effect.
Straight back from the foyer is the combined family room and kitchen, separated by flooring treatment. The kitchen has a bay bump-out breakfast area with doors that open to the rear deck. The kitchen has a large island with seating and a cooktop. Stainless-steel appliances include double wall ovens, dishwasher and refrigerator. There is a planning desk and access to the dining room.
A door off the breakfast room leads to the finished basement. Double doors open to a media room with in-wall speakers. A recreation room has a wet bar area with tile flooring, cabinetry with glass and bottle racks and appliance nooks. There is a bonus room and a full bathroom with tub/shower and single-sink vanity. Unfinished space has the mechanical systems and storage.
Four bedrooms and two full bathrooms are upstairs. The main bedroom is directly to the right of the staircase with a double-door entry. The bedroom has a sitting area, a walk-in closet and private entrance to the remodeled full bath. The remodeling was finished in early 2017.
Two bedrooms are at the back of the house and have double-door closets. One bedroom has a private access to the divided guest bath, which has an oversized vanity with double sinks and a tub/shower and toilet in the other half. A fourth bedroom is across the hallway from the hallway access of the bathroom.
Finished space above the three-car garage offers a possible fifth bedroom option. The room has dormer window nooks and a second utility closet.
WASHINGTON TWP.
Price: $469,000
Open house: June 25, 2-4 p.m.
Directions: Yankee, south of Social Row to left on Waterbury Woods Lane
Home highlights: About 4,200 sq. ft., 4-5 bedrooms, 3 full baths, 1 half bath, gas fireplace, wet bar, recreation room, media room, executive office, finished basement, bonus room, deck, dual HVAC, central vacuum, Andersen windows
For more details:
Irongate Inc. Realtors
Bob Leonard
(937) 657-7911
www.bobleonardhomes.com
About the Author
