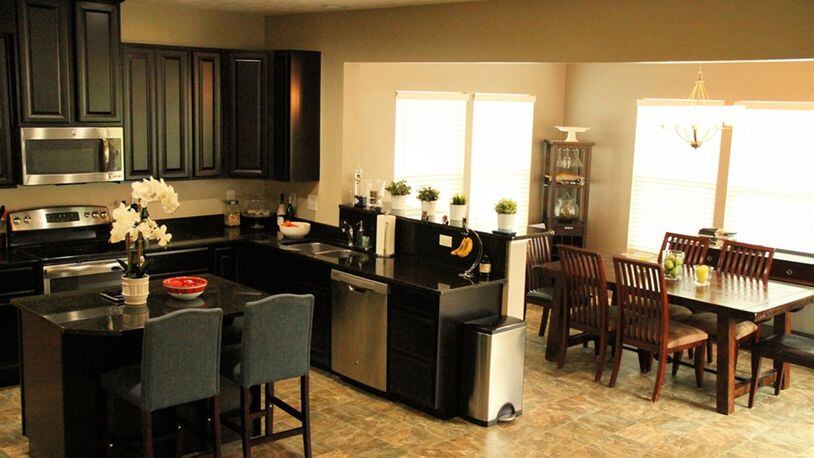2-story home sits on half-acre lot with fenced pool
Contributing writer
At the entrance to The Vineyards of Bellbrook, two curved brick walls and a waterfall flank the road into The Vineyards of Bellbrook subdivision. A picturesque creek runs along one side as the road curves its way to residences set at a comfortable distance from Little Sugarcreek Road.
This setting design creates a peaceful and private community in spite of its proximity to highways and various shopping areas.
The two-story home at 3828 Vineyards Way sits on a lot of more than one-half acre. A gently sloping back lawn is edged by a tree line beyond the security fence, which surrounds the patio and the adjacent swimming pool.
“This large back yard offers a heated in-ground pool, which is nice for the coming season – it is already open and ready to use,” said Jordan Lance of Irongate Inc. Realtors.
The double driveway extends to a parking pad beside the side-entry, three-car garage, and the front walkway curves along refreshed flowerbeds. Ornamental shutters and keystone trim accent multiple windows displayed in the brick facade.
Framed with fluted pilasters and a Federal-style pediment, the front door opens into an entry hall, where wide openings right and left lead directly into the living room and the formal dining room. Both rooms have double windows shaded with wide-slat blinds and a neutral décor, which is seen throughout most of the home.
A contemporary chandelier centers the dining room, which has a curio shelf built into an alcove at the far end.
At the end of the entry hall is a large open area incorporating the great room, kitchen and breakfast room. A white mantel with dentil detailing frames the gas fireplace, which is flanked by two windows.
Under a vaulted ceiling, the breakfast/morning room enjoys plenty of natural light, thanks to its five surrounding windows. Sliding glass doors open onto the stamped concrete patio, which connects to the in-ground pool.
An elevated granite-topped bar creates a partial separation between breakfast room and kitchen. Matching granite covers all the counters in the U-shaped work space, including the center island, which provides bar seating on one side.
Upgraded oversized cabinets are stained in a rich espresso finish. The stainless-steel refrigerator stands near a full-sized pantry. Other stainless-steel appliances include the smooth-surface range, a dishwasher and a built-in microwave oven.
The mudroom entrance leading to the attached, three-car garage, accesses a coat closet, a half bath with a pedestal sink and a boxed window, and the office, which has a large window facing the swimming pool.
On the upper level are four bedrooms, two full baths, a bonus room and the laundry room, which is equipped with washer and dryer.
An octagonal tray ceiling framed with crown moldings centers the bedroom in the main bedroom suite. The adjacent bath offers a raised vanity, a garden tub set in ceramic tile and a separate shower with a glass enclosure. The walk-in closet has wraparound hanging space.
Three more bedrooms share the hall bath, which has a tub and shower combination. Neutral carpet covers the floor in the versatile bonus room that takes an L-shape with a deep alcove under a partially vaulted ceiling.
More versatile space is available on the lower level, which provides a recreation room with multiple ceiling lights and an above-ground window. The full bath on this level has tub and shower. Two large unfinished rooms provide plenty of space for utilities and storage, or the option to expand finished living space.
“It’s a great home, very updated and has an open floor plan,” said Lance.
This location is minutes away from highways, various shopping areas and the center of Bellbrook.
BELLBROOK
Price: $415,000
Directions: Wilmington Pike, east on Feedwire Road, right on Little Sugarcreek Road, right on Vineyards Way
Highlights: About 3,120 sq. ft., 4 bedrooms, 3 full and 1 half baths, 2-story, built 2013, morning room, granite, upgraded cabinets, all appliances, finished lower level, bonus room, patio, in-ground swimming pool, fence, attached 3-car garage
For more details:
Irongate Inc. Realtors
Jordan Lance
(937) 694-2721
www.RyanGillenTeam.com
About the Author
