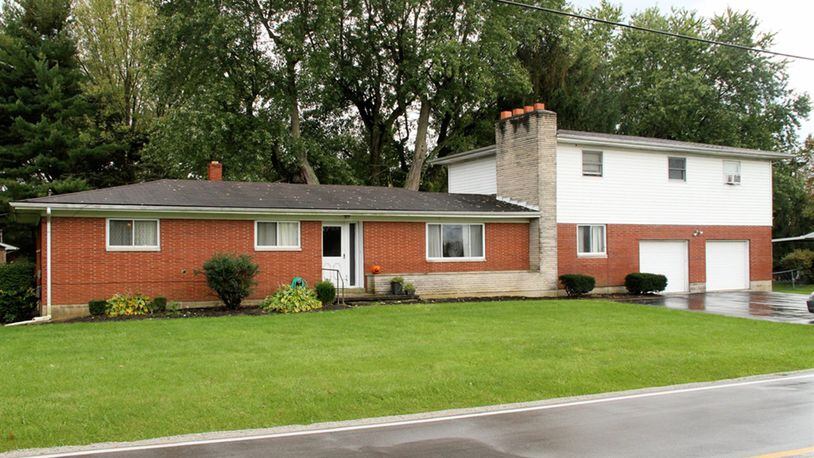Enlarged ranch offers 5 bedrooms, spacious yard
Contributing writer
Owners of the ranch home at 2015 Lower Bellbrook Road in Spring Valley Twp. appreciate country living.
“We like the serenity of the location,” said one owner. “We’ve got a lot of country benefits, but it’s not far from town – just two miles to Bellbrook, close to Xenia and Beavercreek and only 15 minutes from the Greene (for shopping).”
She added, “This is my childhood home. I grew up here. We added the upstairs (wing) for bedroom space.”
With that addition, the living space in the original 1960 brick ranch was increased to about 3,000 square feet. Other improvements have been completed more recently.
“In September 2016, we added a Kinetico water system – it has a lifetime guarantee – and we replaced some of the flooring,” she said. “In 2011 we replaced the furnace with a Lenox system.”
With these major improvements completed, new owners need only add their own interior decorating styles and tastes.
Debra White of Roost Real Estate Co. has listed the home for $185,000.
The paved triple driveway connects to a walkway that is about equal in length to the built-in raised flower box fashioned in cut stone, which extends to the original chimney.
The front door opens into a small entry with slate-tile flooring. In the open living room, original hardwood covers the floor and a large window faces front to enjoy a scenic country view across the street. Stone facing frames the fireplace area, which remains as a decorative feature.
A wide opening connects to the dining room, which has been updated with laminate flooring. The far wall is wood-paneled and incorporates floor-to-ceiling matching wood bookshelves.
The adjacent hallway and staircase lead to the upper-level addition, which offers three bedrooms and a full bath. Two bedrooms have triple wall closets with wood sliding doors, while the third bedroom uses a deep closet just outside the room at the end of the hall. The hall bath has a tub-and-shower combination enclosed with sliding glass doors, a deep linen closet and a double vanity.
Two more bedrooms, a den and another full bath are on the main level at the opposite end of the home. Ceramic tile covers the lower wall areas in this hall bath. There is a double vanity. Sliding glass doors enclose the walk-in shower.
Mini-blinds shade the windows in the family room, which has neutral carpeting and connects to a small outdoor deck with a few steps descending to the back yard.
In the galley-style kitchen, which is surrounded by white cabinets, the double sink sits under a double window. Appliances include a wall oven, an electric cooktop and a more recent stainless-steel French-door refrigerator.
The laundry room has recently replaced laminate flooring and connects to the two-car garage. The third bath has a pedestal sink and a shower stall enclosed with a glass door.
Partial vinyl tile flooring and some wall paneling enhance the full basement. A work bench and wall pegboard panels are installed at one end of the basement, which has aboveground glass-block windows.
“We know it needs some personal touches,” said White.
She added that the home’s many assets include its large amount of living space, its five bedrooms (plus) a den that is currently being used as a sixth bedroom, and its huge fenced yard.
“One group of bedrooms is on the upper level, and the other group of bedrooms is on the main level, (ideal) to use for an in-law suite,” said White.
“Downstairs the basement is currently just used for storage but there is a second fireplace, a (dry) bar and a great set-up for a rec room,” she said.
While this home’s actual location is in Spring Valley Twp., it is also in the Xenia Schools district.
SPRING VALLEY TWP.
Price: $185,000
Open house: Nov. 5, 2-4 p.m.
Directions: U.S. 35 east to right on Lower Bellbrook Road
Highlights: About 3,000 sq. ft., 5 bedrooms, 3 full baths, built 1960, some major updates completed, end wing addition, roof and furnace replaced 2011, 2017 Kinetico water system, some flooring added, full basement, deck, chain link fencing, nearly half-acre lot, attached 2-car garage
For more information:
Roost Real Estate Co.
Debra White
(937) 241-1758
www.DebraWhite.com
About the Author
